Patterson Park Restoration
Restoring A Patterson Park Landmark
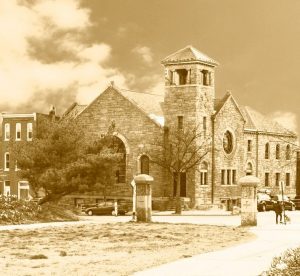 We have a wonderful post to share with you about the preservation and rehabilitation of a wonderful church on the edge of Patterson Park designed by Urban Design Group. It was in part a preservation as there was significant effort to retain the building’s form and character. It was also a rehabilitation as the interior was drastically altered to meet a new use—residential units.
We have a wonderful post to share with you about the preservation and rehabilitation of a wonderful church on the edge of Patterson Park designed by Urban Design Group. It was in part a preservation as there was significant effort to retain the building’s form and character. It was also a rehabilitation as the interior was drastically altered to meet a new use—residential units.
To preserve the historic character of the neighborhood, the building’s façade remains unchanged. A lot of thought was given to how the interior would match other typical historical Patterson Park homes. So while the interior units provide beautiful modern living spaces, many pleasing features of the original church were preserved and integrated into the new design.
Throughout this restoration and rehabilitation modern features were integrated with care, blending new features well with the old.
Let’s go on a tour…
Here is a view of the exterior of the building. All of its original features have been maintained, as it is a wonderful building that complements this historic neighborhood. 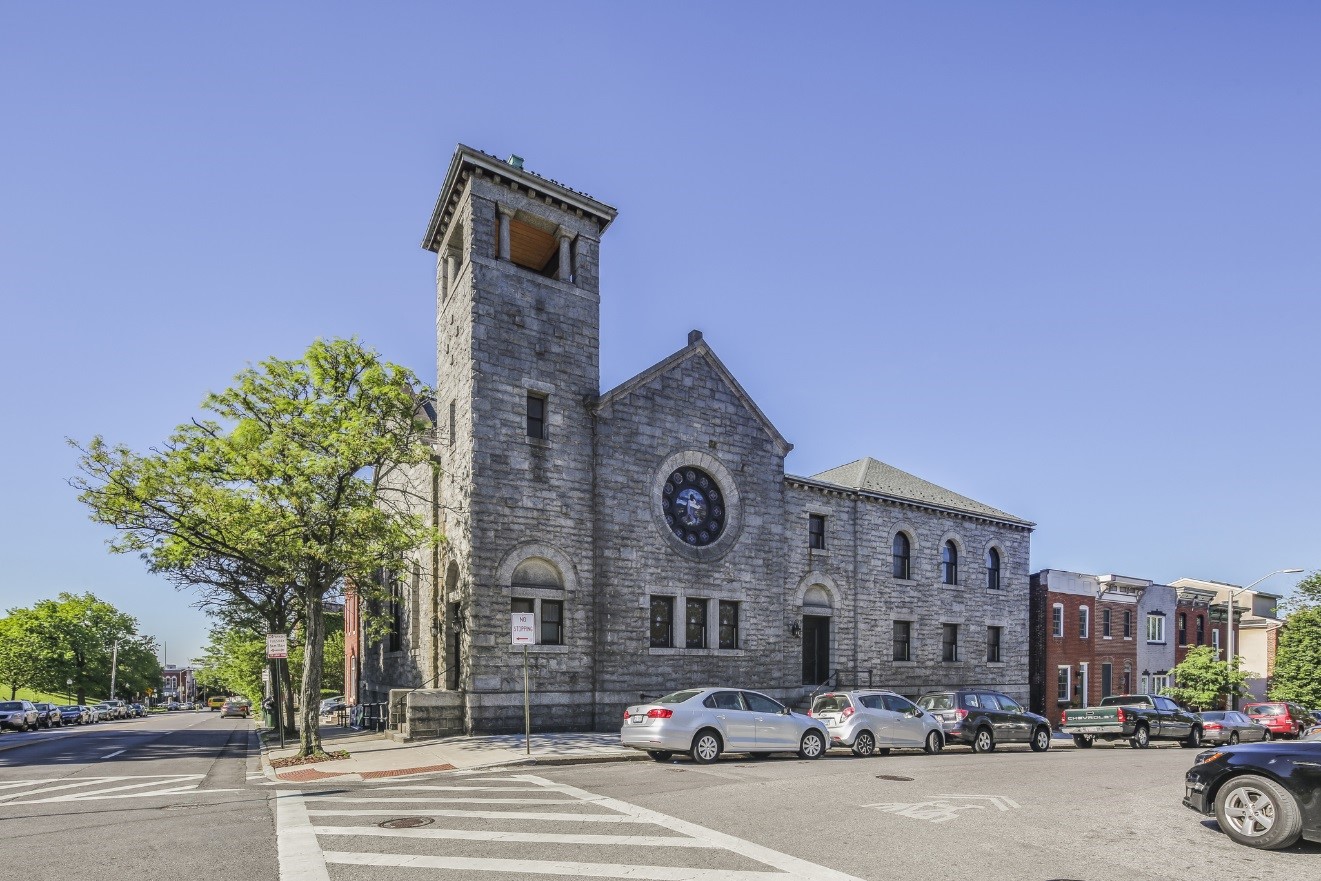
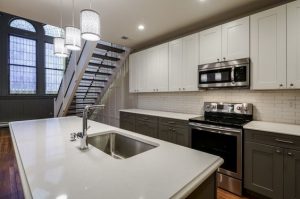
Using the Old with the New
When we enter the renovated building, we can see how original aspects of the building have been maintained to complement the new living spaces. This two-story loft accentuates the decorative leadlight windows original to the church. What a striking backdrop for this modern kitchen design! Lighting, space, and original elements all work together and complement each other to create a functional design for contemporary living while preserving important historic and architectural features.
Historic Aspects with A New Modern Kitchen
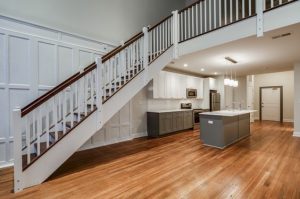
This kitchen has modern electrical, plumbing systems, and appliances with kitchen cabinets perfectly suited to the design and character of the building and the space. The white shaker kitchen cabinets are a perfect complement to the solid white wall panels behind the stairway; and the lower kitchen cabinets were chosen to match the wainscoting under the leadlight windows. The Urban Design Group architect and Kitchen & Bath Creations’ designer worked together and identified original factors and maintained original shapes and structures to develop an open, pleasing, and fully functional modern kitchen design.
An Altar Rail in the Kitchen – Perfect!
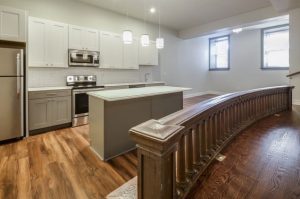 In this unit, the original altar rail from the church was used to provide both an interesting and useful dining space. The historic “grey” trim around the windows was color matched for all base cabinetry in not only this unit but throughout the project. During an interview with designer Shelly Chavis, she mentioned that “the trickiest part of this project was working around unique aspects of the church that the architect wanted preserved. This altar railing is a perfect example. It was a challenge but in the end it adds a beautiful touch to this unit—something you won’t find anywhere else.”
In this unit, the original altar rail from the church was used to provide both an interesting and useful dining space. The historic “grey” trim around the windows was color matched for all base cabinetry in not only this unit but throughout the project. During an interview with designer Shelly Chavis, she mentioned that “the trickiest part of this project was working around unique aspects of the church that the architect wanted preserved. This altar railing is a perfect example. It was a challenge but in the end it adds a beautiful touch to this unit—something you won’t find anywhere else.”
No Kitchens – No Problem!
The kitchens required the most thought as everyone desires a modern kitchen and the original structure did not have kitchens. We added eight kitchens and worked hard to blend them into the original traits of the building. Traditional styling and historic colors were also carried over into each bathroom. Pictured below is a modern bathroom with cabinets that mesh with an older bathroom cabinet design.
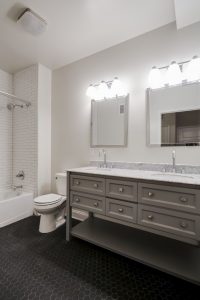 Successfully completing a rehabilitation project involves researching the building’s history, working closely with the architect and contractor to define proper materials, while adhering to applicable laws and regulations. It is important to use materials, textures, and colors similar to the historic characteristics of the original building.
Successfully completing a rehabilitation project involves researching the building’s history, working closely with the architect and contractor to define proper materials, while adhering to applicable laws and regulations. It is important to use materials, textures, and colors similar to the historic characteristics of the original building.
Also, key to a quality rehabilitation is how well it accommodates modern technologies and living styles while keeping these modernizations less intrusive and compatible with the original character, design, and style.
Kitchen Design for a Church – Holy Crap!
Shelly Chavis, the kitchen designer at KBC sums up the project with these words: “This was an amazing project. When first given the opportunity I thought ‘Holy Crap!’ How are we going to pull this off? But the finished product is absolutely beautiful. What we were able to accomplish is an architectural masterpiece.” Architect Michael Burton of Urban Design Group adds, “It is important to maintain our historical neighbor buildings even while converting them to new and modern uses. The entire neighborhood benefits. As we worked together on this project, we always kept in mind that this building could have new life and add value to the community.”
Patterson Park is one of the oldest parks in Baltimore, spanning 300 years of the city’s spirited history. This restoration and rehabilitation project at the corner of Gough Street and South Patterson Avenue, immediately adjacent to Patterson Park, is a commercial success and a success for the building and the neighborhood.
KBC is proud to have been a small part of this project by providing the kitchen and bath cabinets and helping with the kitchen and bath designs. It was both a church restoration and modern kitchen design project and blended the old with the new.
