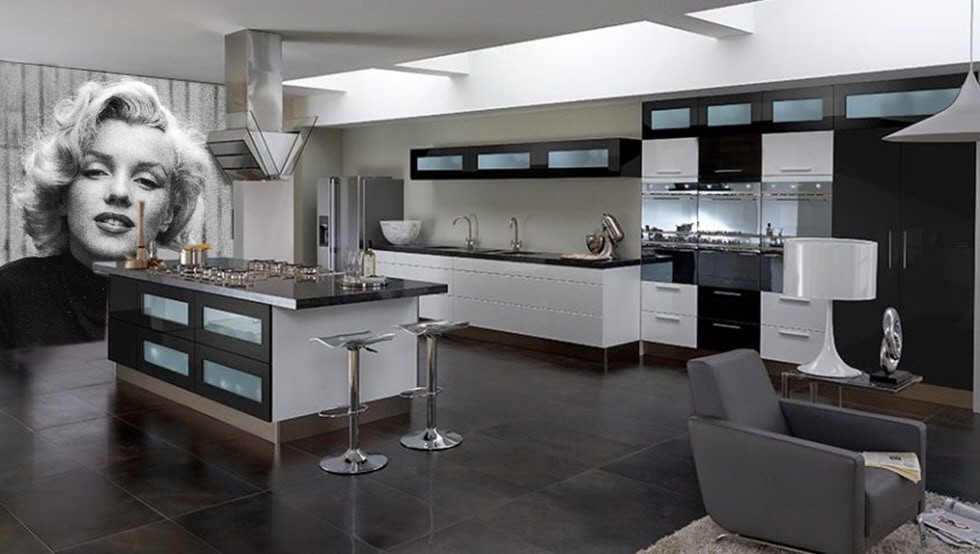5 Tips for Your 1st Kitchen Design Meeting
Bringing Your Maryland Kitchen Design to Life
5 Tips for Your 1st Kitchen Design Meeting

Designing a kitchen involves choosing materials and appliances; determining a layout; working through plumbing and electrical configurations; and so much more. A professional kitchen designer can help put all of these pieces together and turn a seemingly daunting process into one that is simple, easy, and of course fun!
Kitchen & Bath Creations (KBC) realizes a high-quality kitchen design requires some planning. We can help make your dream kitchen a reality.
Here is how to prepare for your first meeting with your kitchen designer.
Develop Your Dream Kitchen Wish List
Start by making a checklist of major and minor problems you have with your current kitchen.
Consider the following:
- Are you happy with the traffic flow through your kitchen? Is there adequate counter, storage, and floor space in the present configuration?
- Is your kitchen efficient? New appliances may have more efficient features and can save money on energy costs.
- Are there individuals with impairments living in your home, or do you have pets? If so, the kitchen design should address safety, accessibility, and convenience.
- Do you like the location and design of your kitchen? What are the best features? What do you want to change?
Organize the features you want in your new kitchen in three categories:
- Must Have (items that are essential to meeting your new kitchen objectives
- Wouldn’t It Be Nice (you’d love to include these items in your kitchen remodel but it’s optional)
- No Way (finishes, materials, and styles that don’t appeal to you)
Next, you will want to set priorities for your wish list. Establishing priorities can help make your kitchen design project budget-friendly.
To help start your wish list, here is a list of common kitchen features:
- Counter Surface (granite, quartz, wood)
- Nooks (breakfast banquette or eat-in area)
- Island/Peninsula
- Decorative Backsplash
- Built-ins (wet/dry bar, bookcase, desk area, mudroom bench)
- Under The Counter (appliance garage, beverage center, microwave)
- Specialty Storage (pantry, deep drawers, pullouts)
- Electronics (television, speakers/sound system)
- The IofT (Internet of Things)
- Docking Station (charging ports and power outlets)
- Sink/Faucet
- Hardware (knobs and pulls)
- Moldings (legs, feet, mullion doors)
- Ventilation Hoods (stainless steel, wood, stone)
- Dedicated Pet Spaces
- Personal Touches (colors, fabrics, wall decorations, collectibles)
Collect Kitchen Ideas and Photos
Browse through magazines and books for ideas and visit online galleries to view kitchen projects. Here are some resources:
- Houzz
- Better Homes and Gardens Kitchens
- National Kitchen and Bath Association Kitchen Inspiration Gallery
- HGTV Kitchens
- Traditional Home Magazine Kitchens
- House Beautiful Magazine: Kitchen of the Year
Bring your scrapbook or mobile device with pictures you’ve collected to your kitchen design meeting. Here is an example of an idea board on KBC’s Pinterest account.
Here is a link to our Pinterest account for more ideas on Kitchen Design and Inspiration.
Kitchen Floor Plan with Dimensions
By drawing a preliminary room outline and floor plan, you will help your kitchen designer understand your ideas. Don’t worry, your drawings don’t have to be architectural grade–just clear, simple sketches. To get started, click on our Kitchen Measurement Guide.
Determine Appliance, Sink, Flooring, and Lighting Options
Will your kitchen remodel include all new appliances, the appliances you currently own, or some combination? It is necessary to identify appliances early in the process because the dimensions and installation requirements will be factored into the overall kitchen design. A KBC kitchen designer will address this with you.
The sink is arguably the single most important fixture in a kitchen. Make this choice wisely. Consider sink depth, faucet styles, utility, and ease of cleaning. Don’t forget to select a waste disposal that is compatible with your sewer or septic system. If you have children, choose a waste disposal with safety features.
Kitchen flooring options include wood, ceramic tile, vinyl, laminate, and concrete. This information is helpful during the design phase. Knowing the thickness of the flooring can help the kitchen designer accommodate cabinet build up and ceiling height restrictions.
Establish a Budget Range
Prior to meeting with a kitchen designer, it is helpful to have some idea of the budget you have to work with for your kitchen remodeling project. KBC kitchen designers are knowledgeable about product lines, and vendors and are experts at meeting budget. They will make suggestions to help you achieve your desired outcomes and keep within the budget limits you set for the project. Attached is a budget worksheet that can be used as a guide.
KBC designers have many decades of kitchen design experience and many have won awards. They are skilled at asking the right questions to assess individual needs and wants and creating designs that meet and exceed these requirements.
Stop by our office in Columbia, Maryland. We would love to meet you and learn about your ideas. In the meantime, here is a link to learn more about our management team, kitchen designers, and customer care team. We are here to help you in all areas of kitchen design, installation, and post-installation support.
Tags: Kitchen Design, Kitchen Remodel
